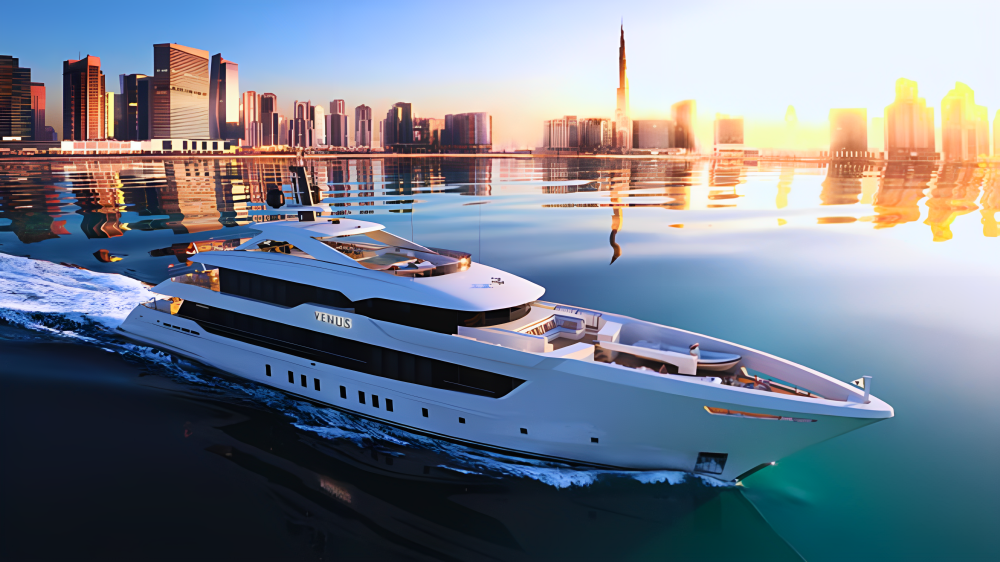VENUS YACHT PROJECT
55m with a latest design fast displacement steel hull and aluminium superstructure, giving a maximum speed of 15.5 knots and accommodation for 12 guests in 6 staterooms and 13 crew. VENUS is the third in the new re-style of our successful 55m model featuring stunning continuous glued glass windows and a private balcony in the Master Stateroom forward, an incredible Sun Deck includes a custom made jacuzzi forward and separate crew stairs, improved layout for the Main Saloon and the Beach Club spa area. Designed by Omega Architects with interior design by Luca Dini.
The price is € 55,900,000 ex VAT, subject to Contract and prior sale and Q2 2025 delivery.
| GENERAL SPECIFICATIONS HULL TYPE: Twin Propeller Motor Yacht, Fast Displacement, Hull Form NAVAL ARCHITECT: Van Oossanen Naval Architects/Heesen Yachts INTERIOR DESIGNER: Luca Dini Design & Architecture EXTERIOR STYLING: Omega Architects CLASSIFICATION: Lloyds 100A1 SSC Yacht LMC, UMS, Large Commercial Yacht Code RED-YC HULL: Steel SUPERSTRUCTURE: Aluminum ACCOMODATION: 12 Guests in 6 Cabins and 13 Crew in 7 Cabins | DIMENSIONS LENGTH OVERALL: 55.0 Metres BEAM OVERALL: 9.6 Metres DRAFT AT HALF LOAD: 2.85 Metres DISPLACEMENT (HALF LOAD): Approx. 600 Tons TONNAGE: Approx. 760 GT TECHNICAL DETAILS MAXIMUM SPEED (HALF LOAD): 15.5 Knots RANGE: 4,500 Nautical Miles at 13 Knots FUEL CAPACITY: 100,000 Litres FRESH WATER CAPACITY: 24,000 Litres |
VENUS FEATURES

Larger windows, assertive shapes, and longer horizontals lend a more aggressive edge to the 55-metre Steel profile. But take a closer look, and there’s a new French balcony in the owner’s suite. A transformative innovation.
“This is one of the most impressive innovations on the latest version of the 55-metre Steel,” says Heesen CCO Mark Cavendish. “This is something truly unique that fundamentally changes the space.”
Enhancements to exterior deck spaces are not limited to the upgraded furnishings. Functionality in the new-look 55-metre Steel is improved by additional stairways to provide better access and circulation for the crew. Less formal layouts for the aft seating areas complement a new focus on al fresco dining. There are improvements to the sun deck, too.


Go placidly amid the noise and haste. The extended design of Venus’s calmest and most secluded social hub provides additional deck area complemented by a more relaxed seating plan, and there is now a bar alongside the spa. This is a world within a world.
Here is a place to inspire your more elevated thoughts. The bridge deck’s informal aft seating is raised well above the hurly-burly of the crowded quay – perfect for people-watching – while for convivial dinners after dark, the big al fresco dining table has easy access to the seclusion of the upper saloon.


With its transformative French balcony in the owner’s apartment, modernised central atrium with an imposing main staircase, and huge new windows, Venus’s main deck makes an effortlessly favourable impression. The comfortable furnishings on the aft terrace lie at the social heart of the yacht, and offer direct access to the aft platform and beach club.
Secure and practical stowage for Venus’s tenders and toys on the foredeck clears the stern for a spacious and fun-focused beach club, complete with sauna and sea view, and served by a broad, fixed platform for quick and easy access to the water.

CONTACT
Contact us today to discover more about our yacht projects and yachts for sale. We are ready to assist you in finding the perfect vessel that exceeds your expectations and fulfills your yachting dreams.
Mario Merl: +43 664 3950407
Robert Chapman: +33 6 16 59 21 69
info@oceanprivilegegroup.com

